
Menu

Menu
We Take Time
To Listen
Providing high-quality Electrical, Lighting, Mechanical, and Plumbing design services.
Our Vision
Passionate, innovative engineers working for clients as trusted, valued partners.
Explore Our Services
We have the capability to provide all of the MEP services for your projects.
Established in 2004 with over 60 years of combined experience
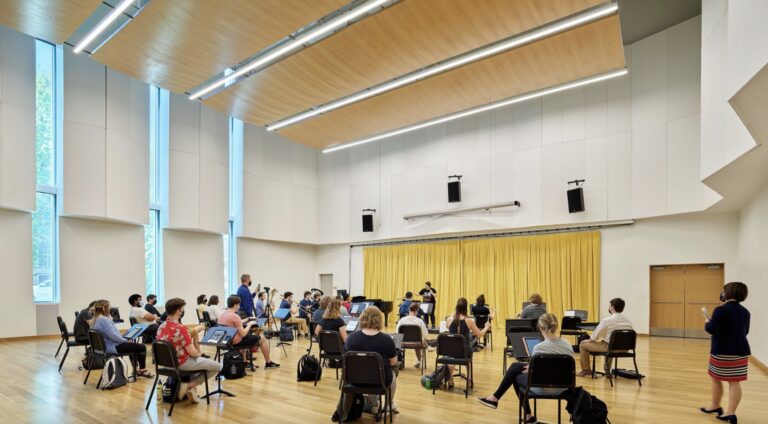

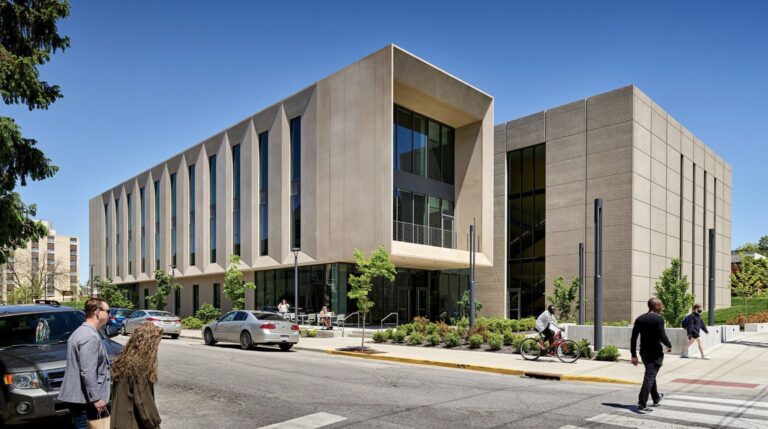

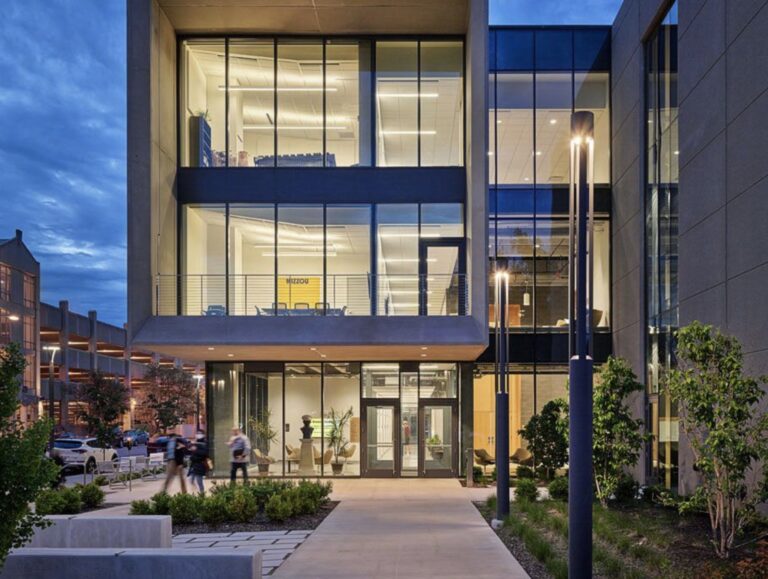

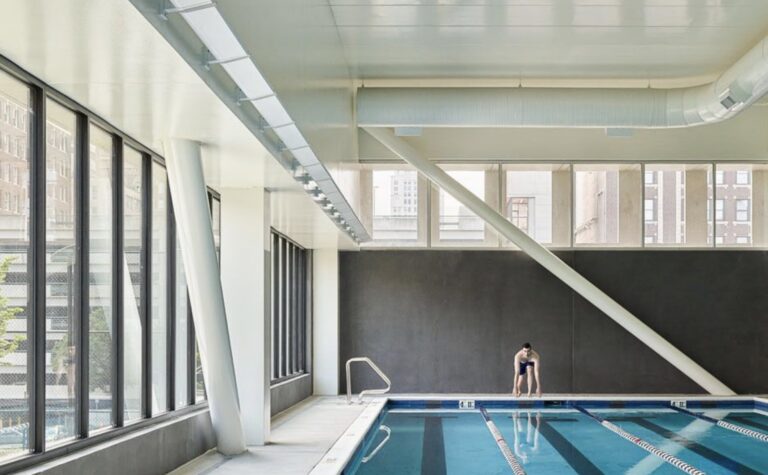

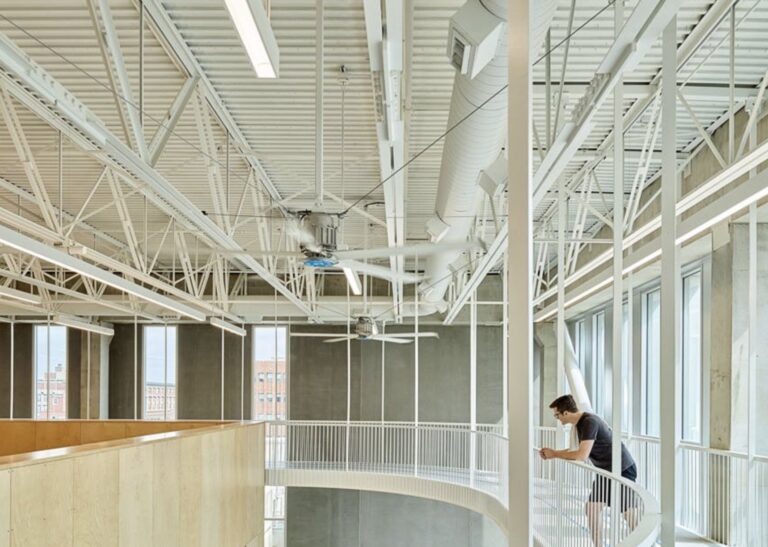

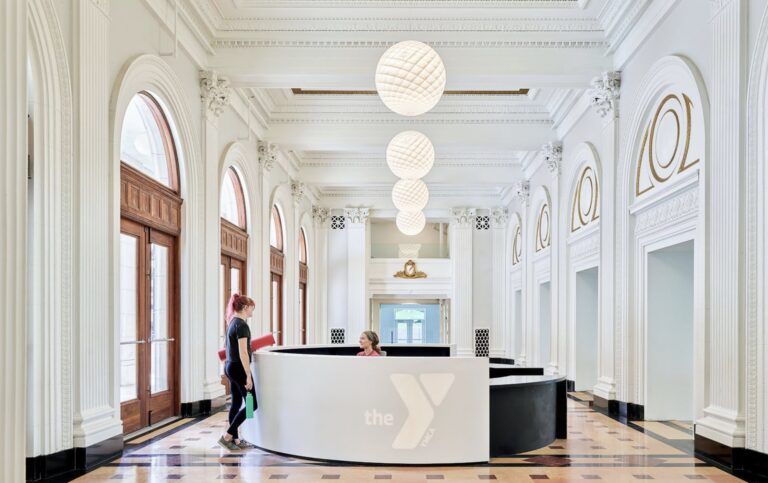

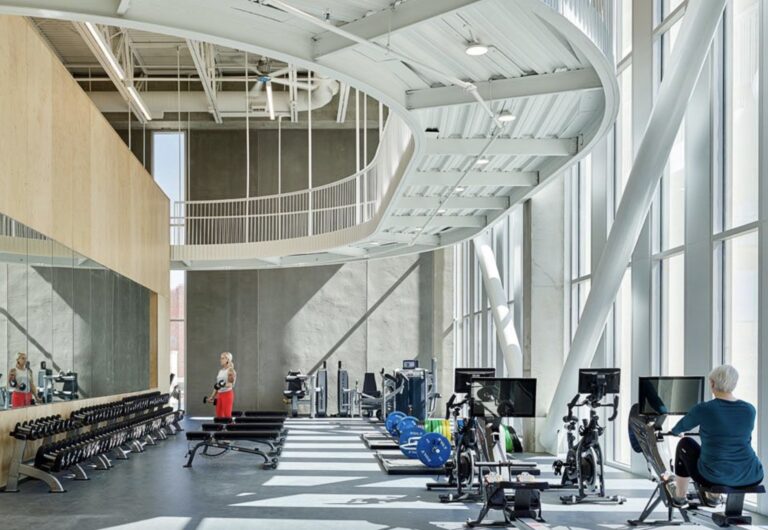

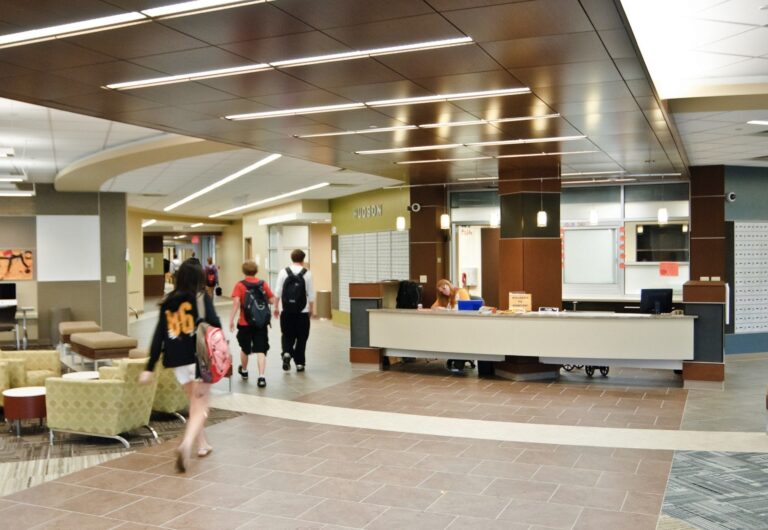

What People Say About Us
Client Testimonials
“Lorem ipsum dolor sit amet, contur ading elit, sed do eiusmod tempor incididunt ut labore et dolore mgna aliqua. Elit ullarper dignissim cras tincidunt lobortis feugiat.”
John DanielUNITEX CEO 

“Lorem ipsum dolor sit amet, contur ading elit, sed do eiusmod tempor incididunt ut labore et dolore mgna aliqua. Elit ullarper dignissim cras tincidunt lobortis feugiat.”
Ella-Louise MoyerHARISON VP marketing 

“Lorem ipsum dolor sit amet, contur ading elit, sed do eiusmod tempor incididunt ut labore et dolore mgna aliqua. Elit ullarper dignissim cras tincidunt lobortis feugiat.”
Larry MartinBYTES CRO 
